|
Reuben B.
Robertson Collection
M1977.13.07.28 |
| Box |
Folder |
Item # |
Description |
Thumbnail |
|
07 |
28 |
01
[robt_ha_001] |
Exterior, aerial view of Hopewood. Gardens occupy
the foreground, with the house proper partially concealed by trees. |
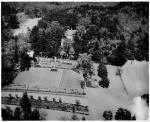 |
| |
|
02
[robt_ha_002] |
Another exterior, aerial view of Hopewood, shot from the opposite
direction. Front of the house and driveway are clearly visible. |
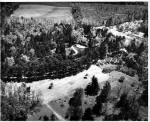 |
| |
|
03
[robt_ha_003] |
Exterior of Hopewood, as seen from the front drive. |
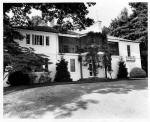 |
| |
|
04
[robt_ha_004] |
Exterior of Hopewood, as seen from the back. |
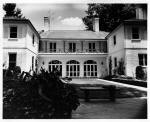 |
| |
|
05
[robt_ha_005] |
Interior of Hopewood, ground floor foyer, with main stair and
upper-story balcony. |
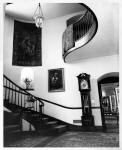 |
| |
|
06
[robt_ha_006] |
Interior of Hopewood, ground floor, sitting room. |
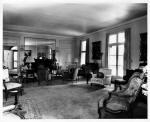 |
| |
|
07
[robt_ha_007] |
Interior of Hopewood, ground floor, sitting room. |
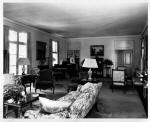 |
| |
|
08
[robt_ha_008] |
Interior of Hopewood, ground floor, dining room. |
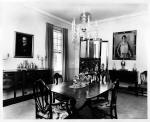 |
| |
|
09
[robt_ha_009] |
Interior of Hopewood, ground floor, sunroom. |
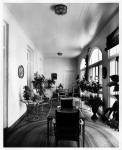 |
| |
|
10
[robt_ha_010] |
Interior of Hopewood, first floor, library. |
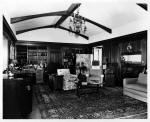 |
| |
|
11
[robt_ha_011] |
Interior of Hopewood, first floor, veranda. |
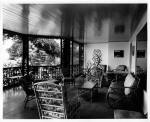 |
| |
|
12
[robt_ha_012] |
Exterior of Hopewood, front drive and grounds. |
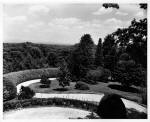 |
| |
|
13
[robt_ha_013] |
Exterior of Hopewood, grounds, reflecting pool. |
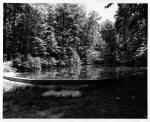 |
| |
|
14
[robt_ha_014] |
Exterior of Hopewood, grounds, pathways. |
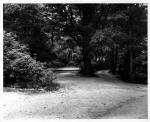 |
| |
|
15
[robt_ha_015] |
Exterior of Hopewood, grounds, flowerbeds and gardens. |
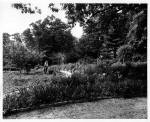 |
| |
|
16
[robt_ha_016] |
Exterior of Hopewood, grounds, cottage. |
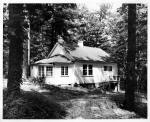 |
| |
|
17
[robt_ha_017] |
Exterior of Hopewood, grounds, cottage. |
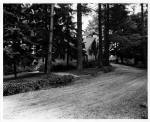 |
| |
|
18
[robt_ha_018] |
Exterior of Hopewood, grounds, flowebeds and gardens. |
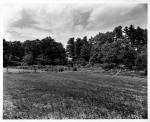 |
| |
|
19
[robt_ha_019] |
Exterior of Hopewood, grounds, barn, silo and miscellaneous
outbuildings. |
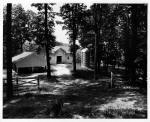 |
| |
|
20
[robt_ha_020] |
Exterior of Hopewood, showing the front entrance. |
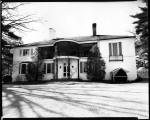 |
| |
|
21
[robt_ha_021] |
Map of Hopewood, showing locations of main residence, tenant cottage,
outbuildings, gardens, etc. |
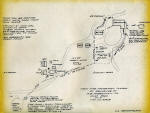 |
| |
|
22
[robt_ha_022] |
Rueben [sic] B. Robertson Property
Flat Rock, NC
"Forest Type Map" |
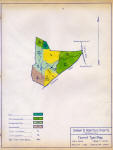 |
| |
|
23
[robt_ha_023] |
Aerial photograph of Hopewood and surrounding properties. Dotted
white outline encloses the Robertson lands. |
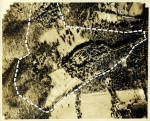 |